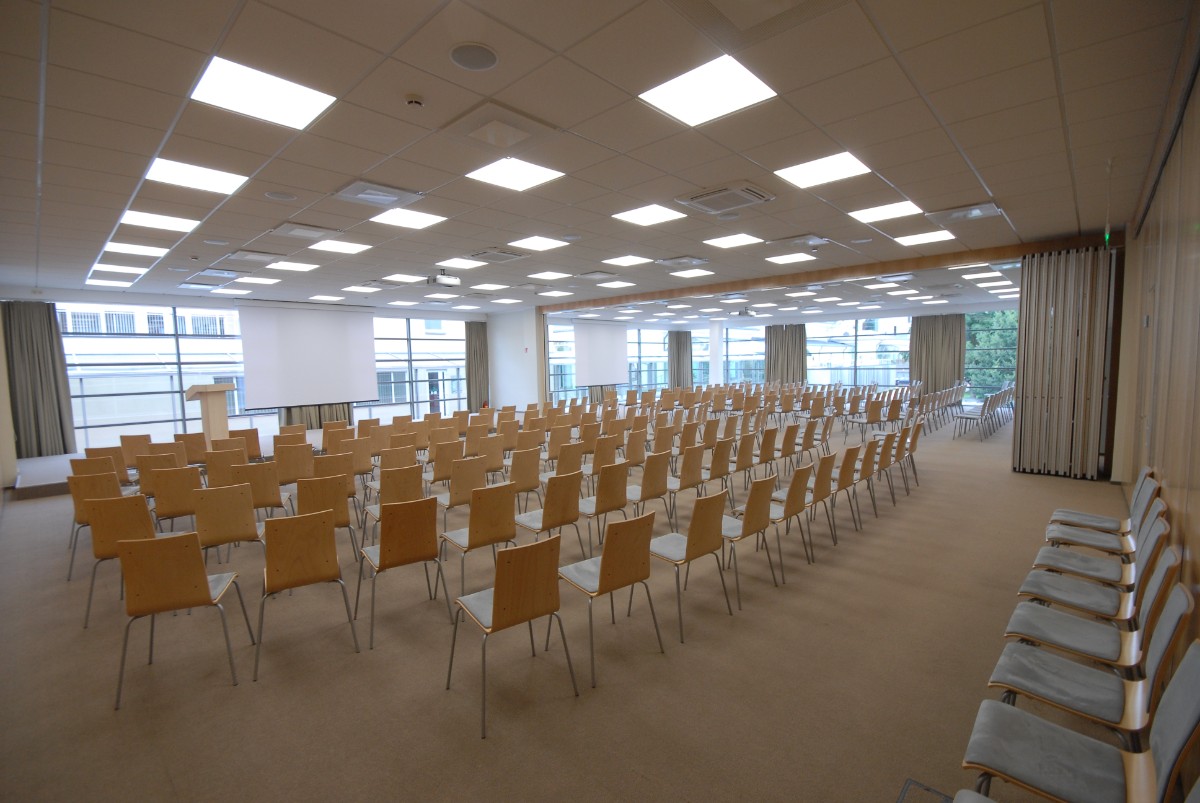EUROPA Royale Druskininkai conferences are located on the second floor of the glass building - from here there are views of the Nemunas coast, the Druskininkai spa, and the spa park. The conference center consists of five halls: four of the halls are segmental, so they can be combined into one or several larger spaces. In the conference center, you will be able to fulfill all the needs of your event or team.
The halls are equipped with audio-visual equipment, projectors and screens, separate toilets, changing rooms, and a bar. We provide catering for coffee breaks, lunches, dinners, buffets, banquets, or other format events.
We will provide you with a cozy environment for team building, training, conferences, seminars, remote work, or a spacious and huge hall for your celebration.
